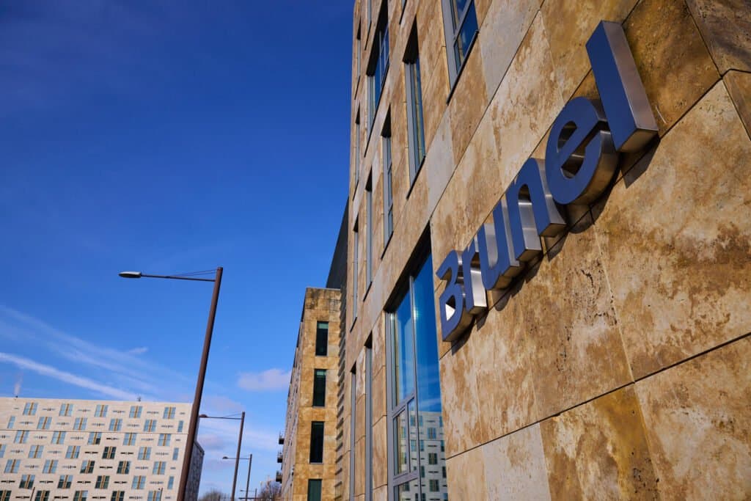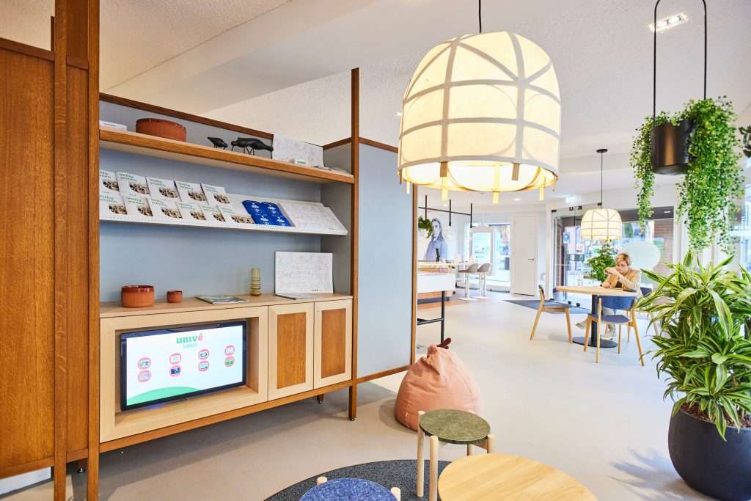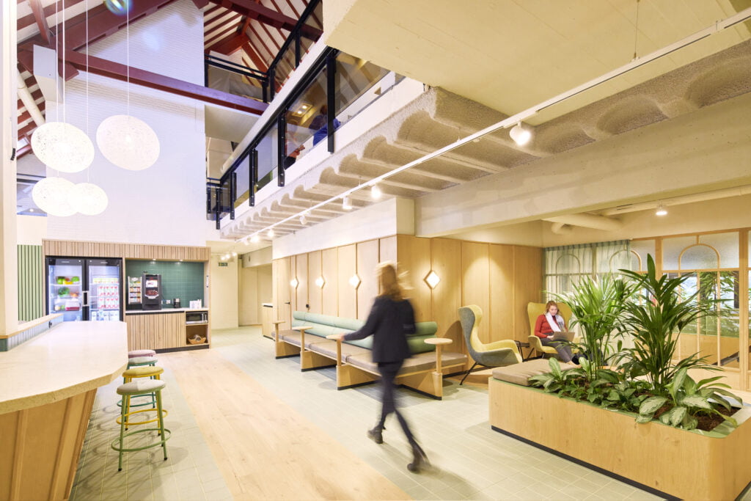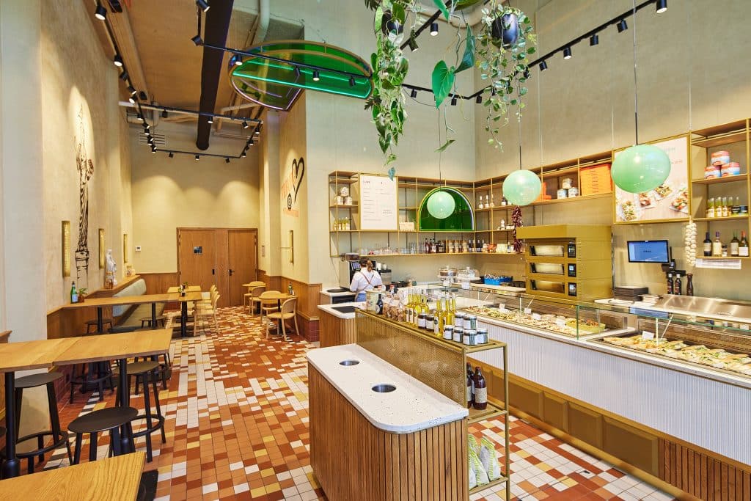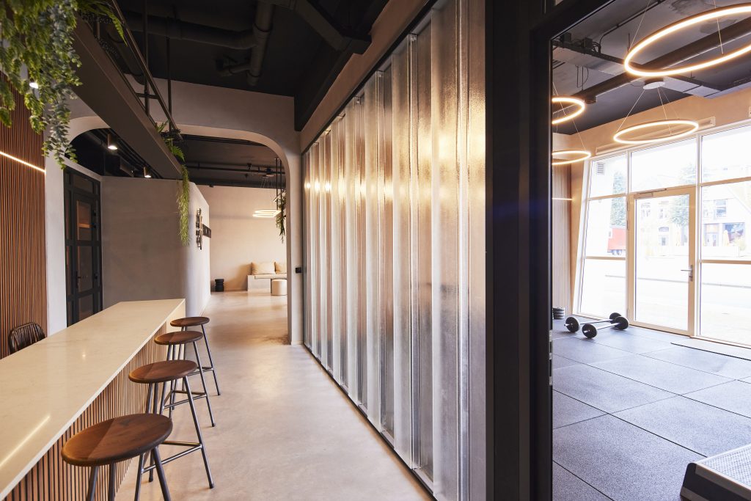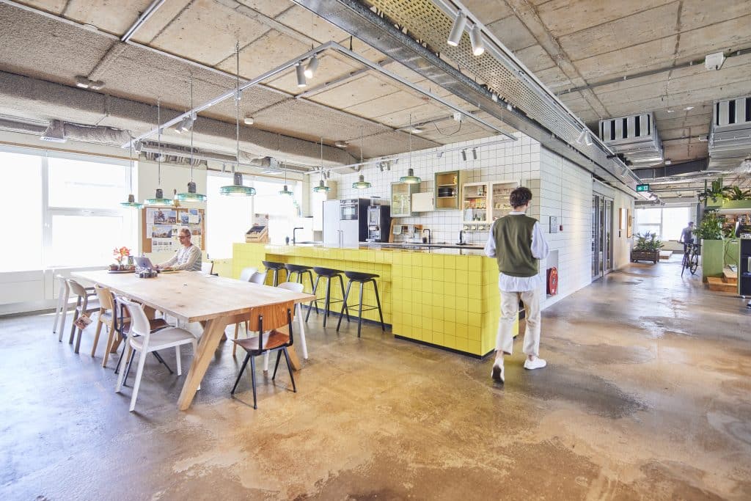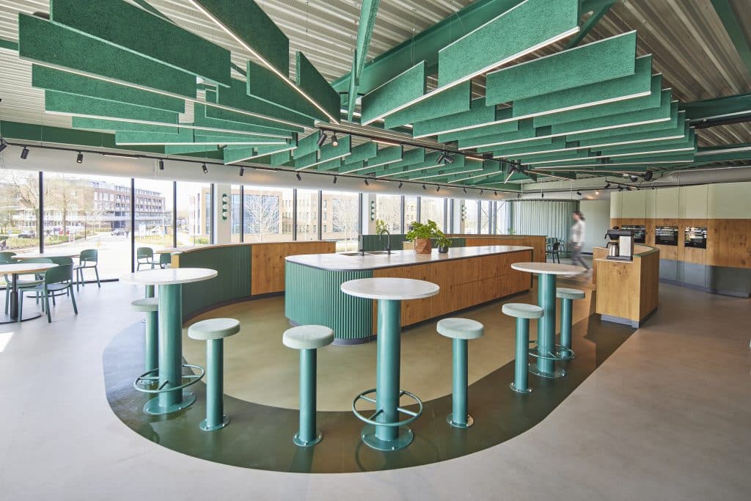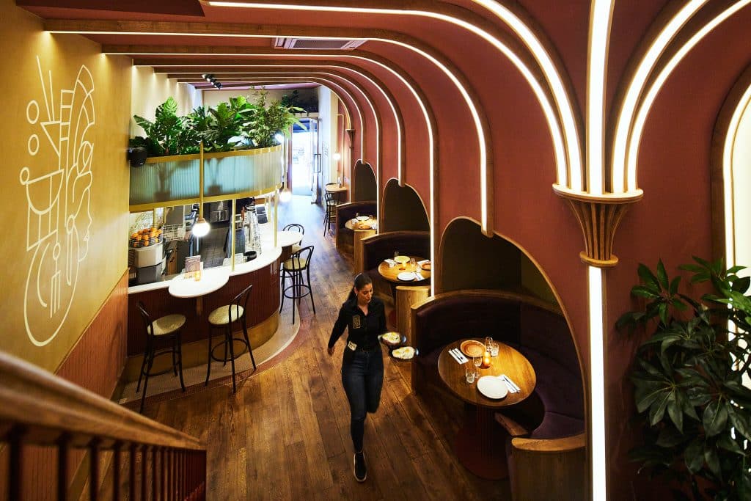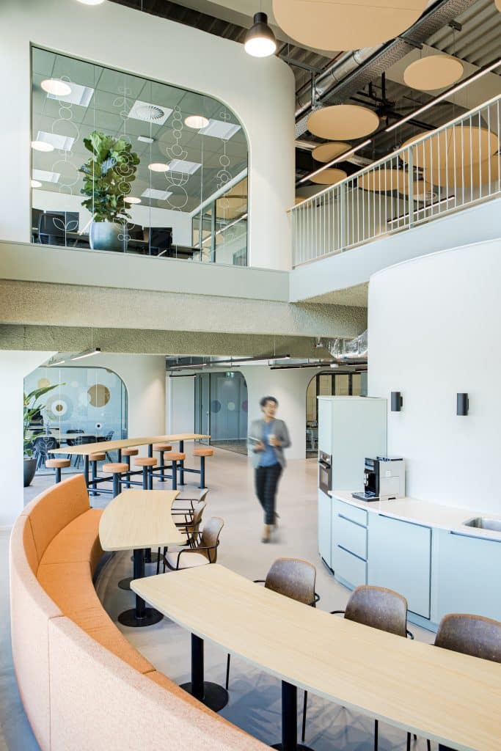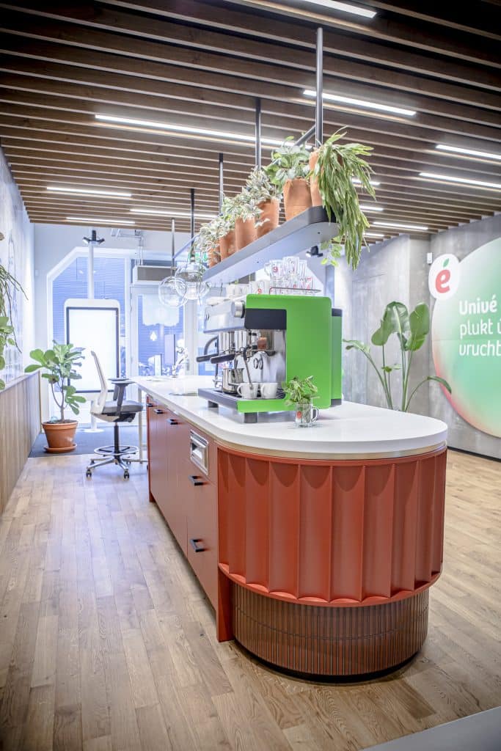Gemeente Opsterland Gorredijk
At Studio Oak, we have had the privilege to realize a special project for the municipality of Opsterland: the design and implementation of a work café.
At the start of this project, we thoroughly investigated where the ideal location within the existing building would be. After all, the work café needed to be a place where people could meet, have lunch, collaborate, give presentations, and work informally. Finding the right location was essential, so we carefully analyzed the foot traffic and traffic routes of the building. We quickly concluded that a strategic rearrangement of the space was necessary to achieve the desired atmosphere and functionality.
Place: Gemeente Opsterland
Location: Beetsterzwaag
Surface: 700 m2
Status: Opgeleverd 2023
Scope: Design & Build
Team: Studio OAK, Zwartwoud en DPM realiseert
Download our inspirationbook
The office of the municipality of Opsterland is an architectural gem with unique features that we wanted to preserve. Our goal was not to compete with the architecture of the building but to complement and enhance the interior. Through clever interventions, such as opening up a floor and removing walls, we exposed the original void and literally opened up the space. This transformed a once closed and dark space into a beautiful work café, bathed in daylight and spaciousness.
During the design process, we realized that it was essential to bring back the original elements of the building and make the interior resonate with the DNA of the municipality of Opsterland. Therefore, we opted for a warm and homely atmosphere, making extensive use of real wooden elements and greenery in the form of plants. The chosen design language is sober and pure, complementary to the architecture of the building.
Sustainability and circularity were high on our agenda, in line with the strong responsibility of the municipality of Opsterland in this area. This is reflected in every aspect of the design: from the wooden panels with real wood veneer on chipboard base to the custom- made glass walls made of recycled oak wood. Even the curtains, floor tiles, and furniture contribute to this sustainable story.
We are immensely proud of the end result of this project, which was only possible thanks to close collaboration with the municipality of Opsterland, Zwartwoud, and DPM Realiseert. Together, we have created a space that is not only functional and aesthetic but also has a positive impact on the environment and the community.
