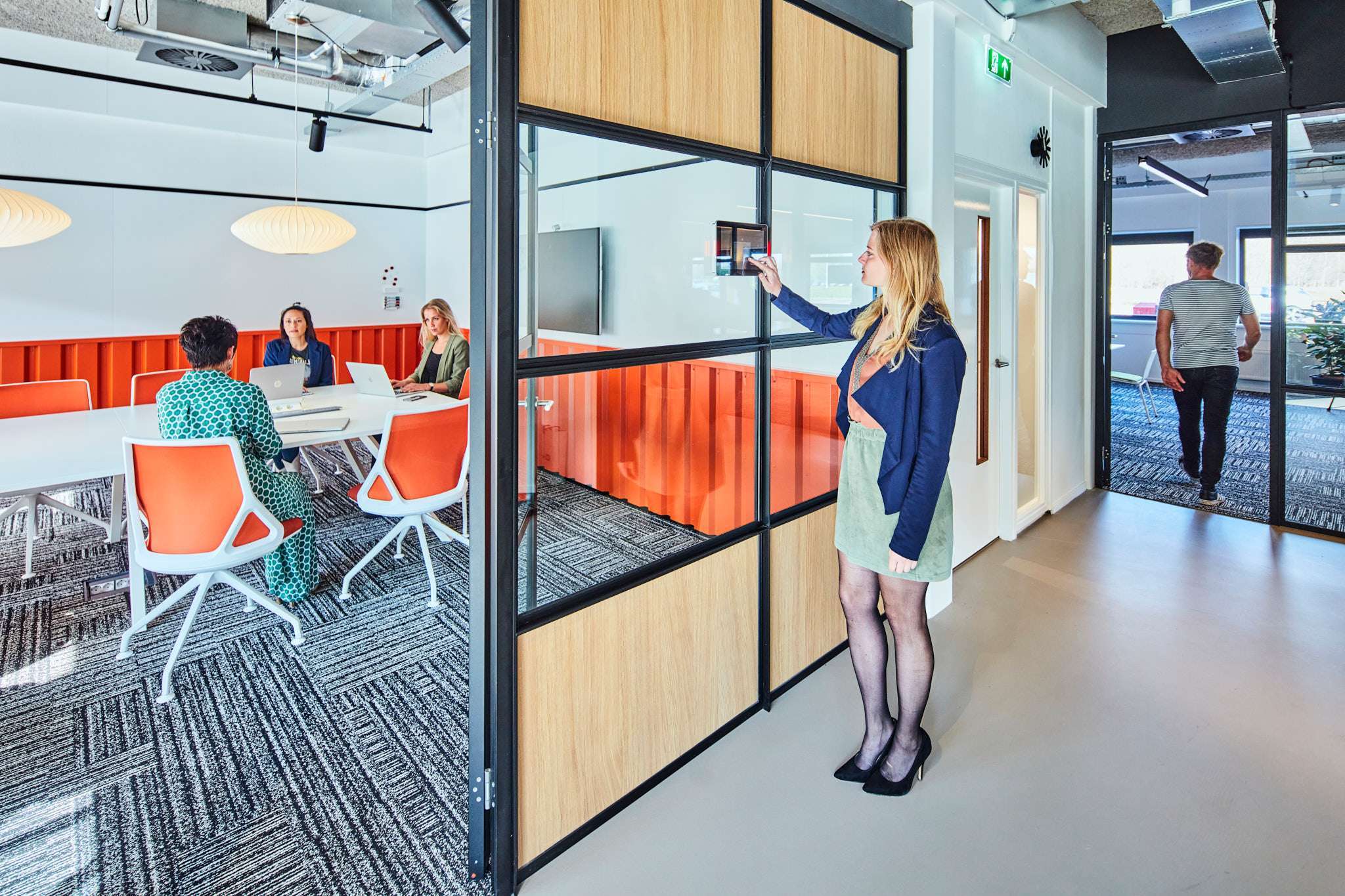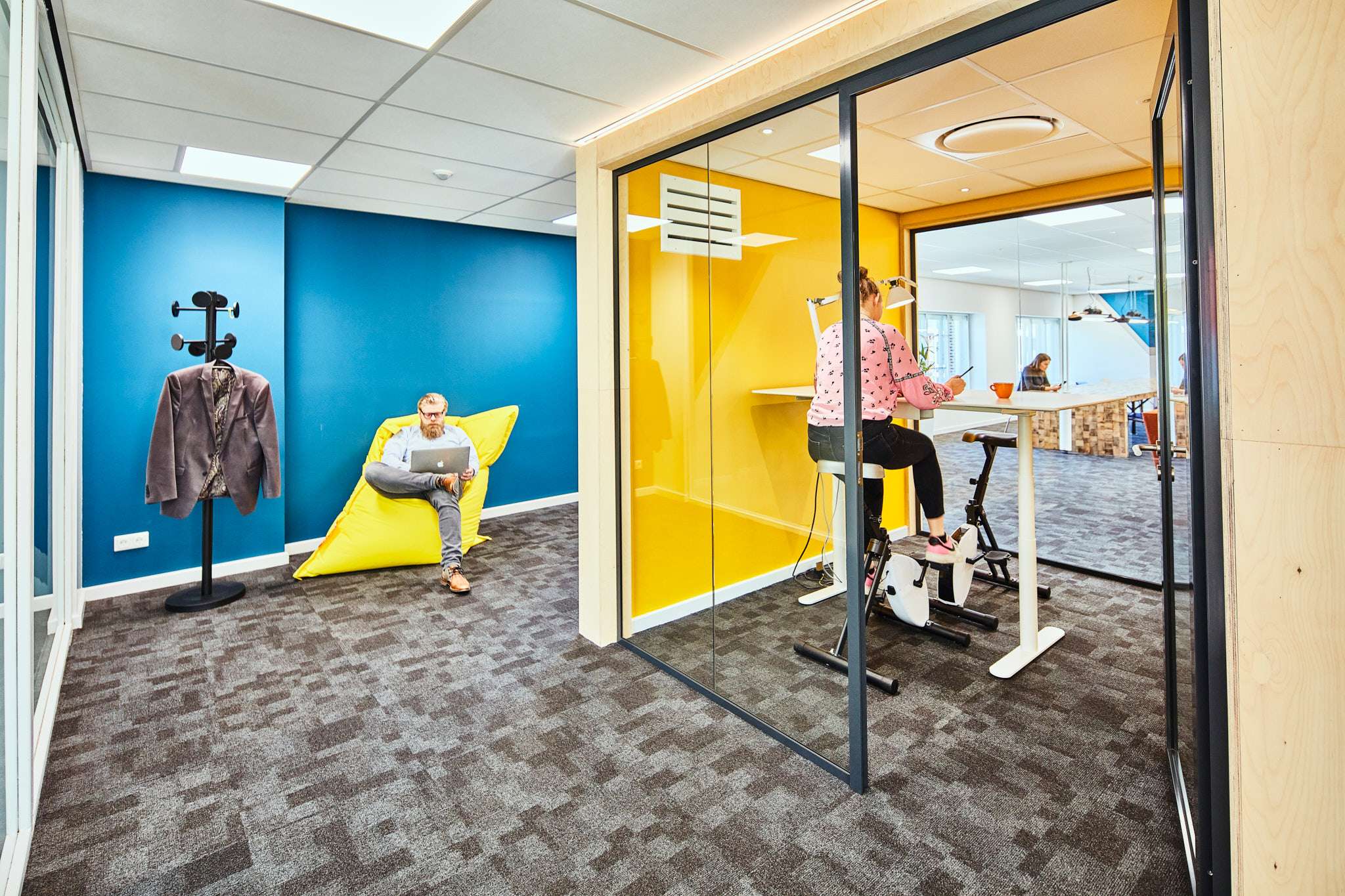OFFICE LAYOUT: THE KEY TO A PRODUCTIVE WORK ENVIRONMENT
A well-considered office layout is essential for larger organizations looking to invest in a pleasant and efficient workplace. At Studio OAK, we help companies create office interiors that are not only functional but also enhance employee well-being. A great office layout is about more than just workstations – it’s about finding the right balance between collaboration, focus, relaxation, and visual identity.

WHAT MAKES A GOOD OFFICE LAYOUT?
A good office layout is about far more than arranging desks efficiently. It’s about facilitating interaction, focus, and comfort. Depending on your organization’s workflows, you create the right mix of zones, such as:
- Open workspaces for collaboration
- Quiet zones or focus areas
- Informal meeting spots and brainstorming corners
- Relaxation spaces like lounge areas or a coffee bar
- Flexible desks for hybrid workers or guests
It’s this variety of work settings that makes an office layout truly effective.
LIGHT AND COLOR AS A SPATIAL BOOST
Daylight is one of the most underestimated elements in an office. Employees perform better, feel more energized, and experience less stress when they have access to natural light. Position workstations near windows and use light-permeable partitions or glass walls to maximize daylight flow.
Colors also play a major role in how people experience a space. Choose calming tones in focus areas, such as soft greens or sandy neutrals, and use energetic colors like yellow or orange in creative zones or meeting rooms.
OFFICE LAYOUT WITH NATURE
Plants are an essential element in a modern office interior. They improve air quality, create a calming atmosphere, and contribute to better acoustic comfort. Think beyond a small plant on a desk, consider green walls or strategically placed plant structures between workstations.
DESIGN SPACE FOR PEOPLE, NOT FOR FURNITURE
It’s tempting to fit in as many desks as possible, especially in larger offices. But first, think about the people: what do they need to work comfortably and effectively? At Studio OAK, we look at movement flow, sight lines, and natural points of interaction within the space. Key considerations include:
- Clear zones with logical functions
- Good acoustics through material choice and layout
- Flexibility in design (e.g., movable walls or furniture)
- Space for spontaneous encounters
LAYOUTS THAT ENCOURAGE COLLABORATION
Collaboration doesn’t just happen in meeting rooms. Create spaces where employees can brainstorm informally or step out of their focus for a moment. This could be a seating area near the coffee corner, a lounge with soft sofas, or a project room available for spontaneous use. When designing office interiors, we ensure the space adapts to the way teams actually work together.

LOOKING FOR OFFICE INSPIRATION?
Curious to see what a smart office layout looks like in practice? Explore our recent projects on the Studio OAK portfolio page and discover how we bring spaces to life with a combination of aesthetics, functionality, and flexibility. Get inspired and see what’s possible for your own workplace. Prefer to brainstorm together? Get in touch with us.