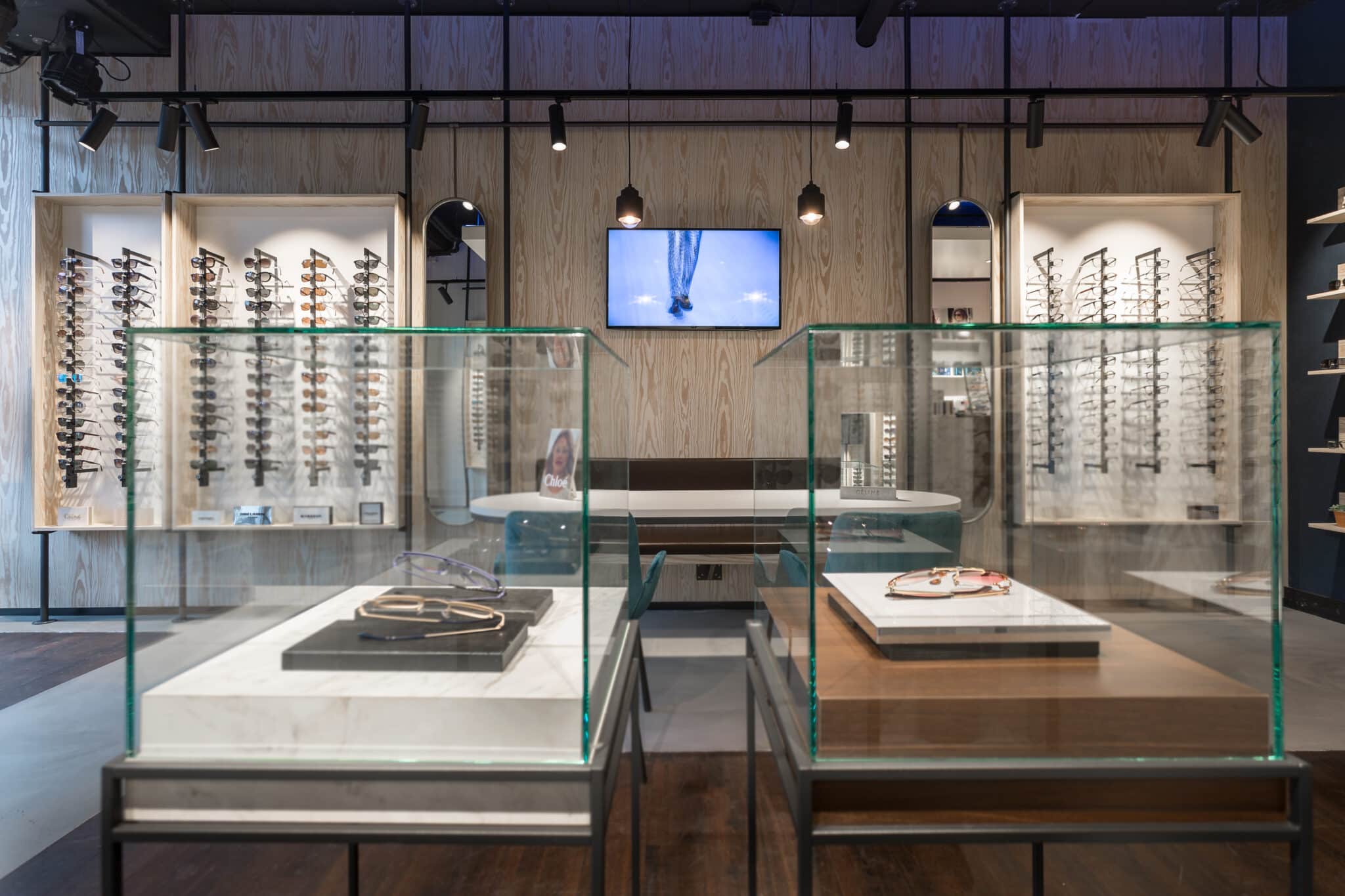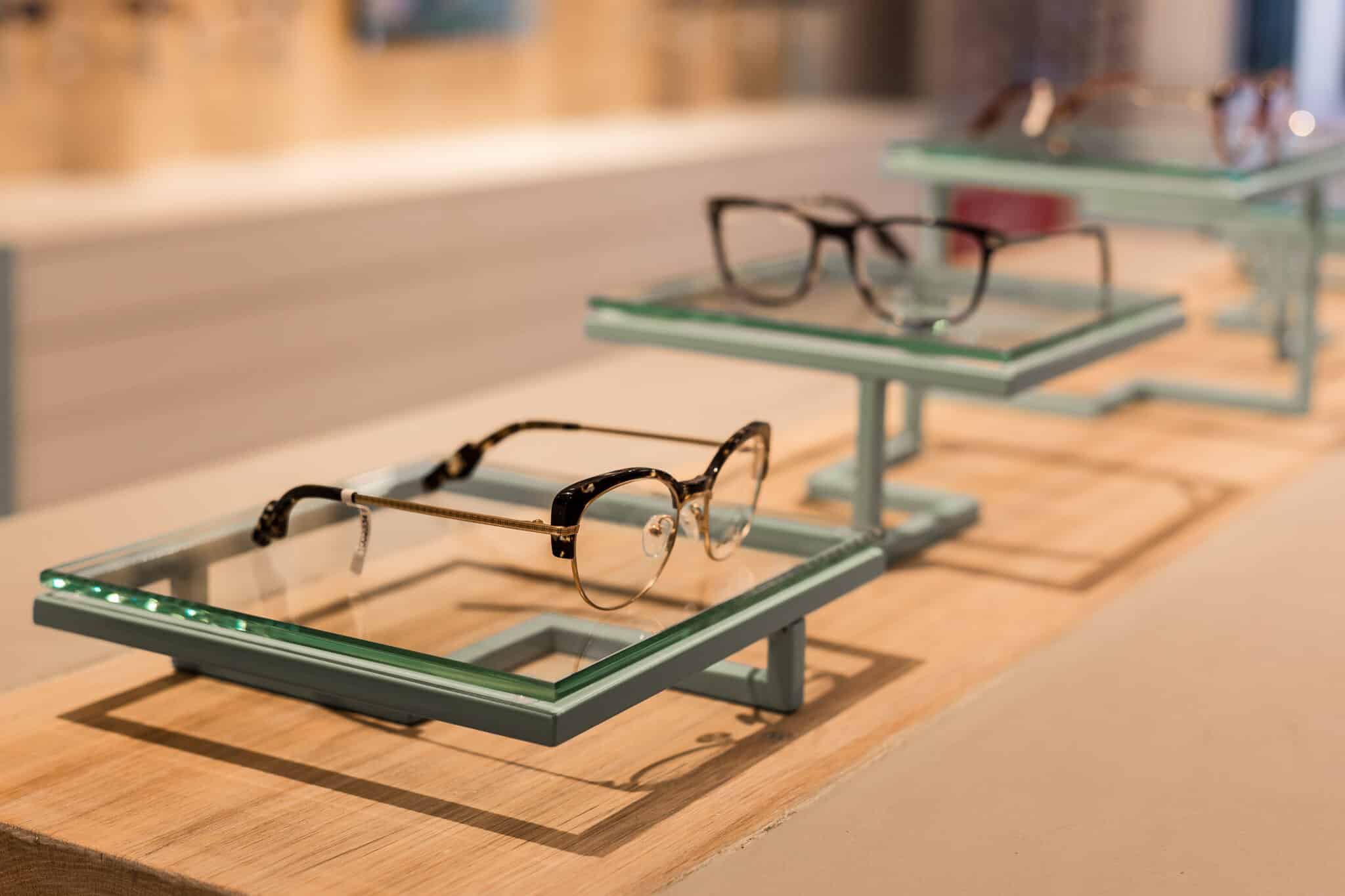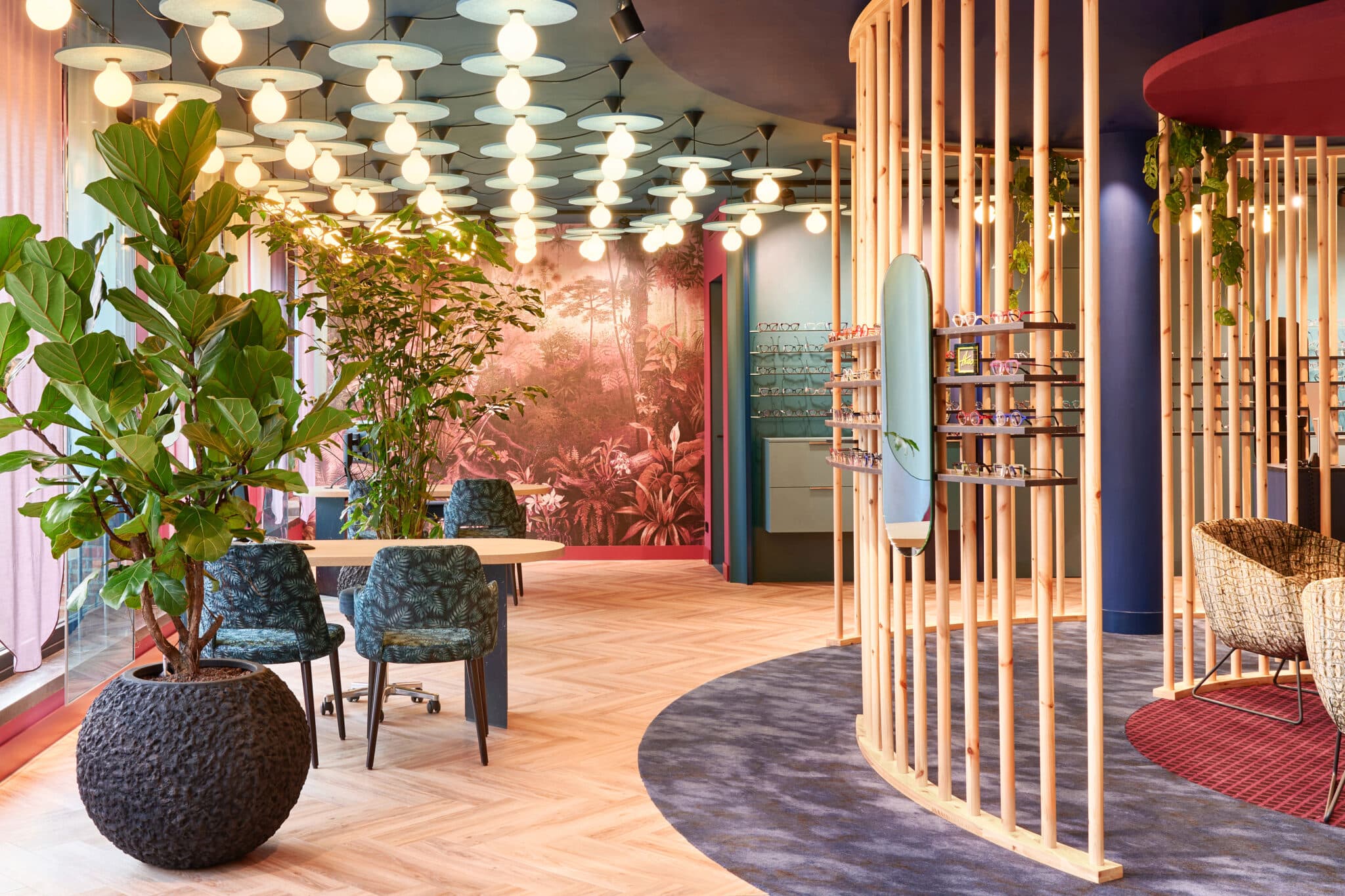Enhancing customer experience in your optics store
A strong and welcoming customer experience in your eyewear shop is crucial for success in today’s competitive optics market. The interior plays a central role in this. It’s more than attractive decoration, it’s a powerful marketing tool that shapes your brand perception, attracts and retains customers, and ultimately boosts revenue.
A well-thought-out interior for your optics store is essential. This article offers practical tips to improve customer experience in your eyewear shop through smart, strategic interior design.

1. An interior that strengthens your brand
Your store’s interior is the physical expression of your brand. It’s the first impression you make and the atmosphere your customers experience. A strong brand story, consistently reflected throughout your shop, builds recognition and trust. It’s about the subtle signals that together form a powerful whole.
The goal is for customers not just to buy glasses, but to feel connected to what your business stands for. A well-designed space can evoke emotions and create a lasting positive association with your brand – leading to loyalty and word-of-mouth recommendations. This foundation is crucial before focusing on more specific aspects of customer experience.
- Consistency with brand values: Reflect your core values in every aspect of the interior. Are you modern and innovative, or classic and artisanal? Colors, materials, furniture, and even lighting should express this.
- Visual identity: Use your logo, color palette, and typography consistently in the interior – from signage and displays to accent walls.
- A unique atmosphere: Create an ambiance that suits your target audience and the type of eyewear you sell. A luxury frame collection calls for a different design than a store offering budget-friendly options.
- Storytelling: Let your interior tell your story. If your store has a rich history, highlight it in the details. Showcase your expertise and passion for the craft.
2. Layout and flow: guiding your customer’s journey
The layout of your store determines how customers move through the space and interact with your products. A logical, intuitive flow is essential for a positive experience and can significantly improve sales efficiency. It minimizes friction and allows customers to naturally discover your collection. A well-planned layout should account for different customer types: the quick decision-maker, the browsing observer, and the client seeking detailed advice.
By designing your space smartly, you can serve each customer type optimally and increase the likelihood of a sale. It’s not just about moving from A to B, but about creating a pleasant, efficient journey that subtly leads the customer past the points you want to highlight.
- Welcome and orientation: Ensure a clear entrance and an easy-to-understand layout. Customers should feel welcome and at ease from the moment they step inside. An open, bright reception area can help achieve this.
- Product presentation: Position bestsellers and key collections strategically – often to the right after entering or at eye level. Create attractive displays that grab attention and spark curiosity.
- Functional zones: Divide the store into logical areas – a comfortable waiting zone, an inspiring display area for frames, private consultation spots, professional testing rooms, and an efficiently designed checkout area.
- Comfort and accessibility: Provide enough space to move around, even with a stroller or wheelchair. Comfortable seating in waiting and consultation areas is a must, as is accessibility for customers with disabilities. Avoid unnecessary barriers and ensure wide, clear walkways.
- PD meter placement: Position the PD meter (used to measure pupillary distance) where the customer can stand naturally and comfortably, in a space that feels private. Avoid placing it directly by the entrance or in a busy walkway, as this can make customers feel watched or rushed.

3. Lighting, color, and materials: setting the tone
Lighting, color, and materials have a powerful, often subconscious, impact on the atmosphere and overall experience in your store. The right combination can transform a space, showcase products more effectively, and positively influence the well-being of both customers and staff. A well-thought-out plan for these elements is not a detail, but an integral part of a successful store design.
The key is to find a balance that’s not only aesthetically appealing but also supports sales goals and reflects the desired brand identity. At Studio OAK, we coordinate lighting plans with specialist partners to ensure perfect integration into the overall concept.
- Lighting: Use a variety of lighting types to create the right mood and support functionality. General ambient lighting keeps the space bright, task lighting above consultation tables and mirrors helps assess frames accurately, accent lighting draws attention to specific products or displays, and decorative lighting adds warmth and welcome. Consider the light’s color temperature; warmer tones feel cozier, while cooler tones can make products appear sharper and more vibrant.
- Color: Choose colors that align with your brand identity and the psychological impact you want on your target audience. Warm earth tones can create a welcoming, comfortable atmosphere, while cooler hues like blue and green often convey a modern, calm, and clean look. Accent colors can be used strategically to draw attention or define specific zones.
- Materials: Opt for high-quality, sustainable materials that convey a sense of craftsmanship and durability. Mix textures – such as smooth wood, soft textiles, and sleek metal, for a layered, tactile interior. Also consider practical factors like ease of maintenance.
- Floor transitions: Ensure any floor transitions are subtle in both color and texture. High-contrast transitions can be visually confusing or even hazardous, especially for older customers or those with limited mobility. Smooth, understated transitions contribute to a sense of safety and visual unity throughout the space.
4. Comfort and functionality: for customers and staff
A pleasant store is more than just nice to look at, it must be functional and comfortable for everyone spending time there. This applies not only to your customers but also to your staff, who work in the space every day. A well-designed, comfortable environment enhances interaction, increases satisfaction, and can even improve productivity.
Investing in comfort and functionality means investing in the overall quality of your customer service and the efficiency of your operations. Small details can make a big difference in how the space is experienced and used.
- Ergonomic furniture: Choose comfortable chairs with good support for customers who may sit for longer periods while trying on glasses or during consultations. Consider chairs with armrests for extra support, or ensure there is a stable table nearby that customers can use for balance. The height of counters and tables should also be ergonomic.
- Good acoustics: Ensure a pleasant acoustic environment. Hard, reflective materials can create an uncomfortable noise level. Use sound-absorbing materials such as carpet, acoustic panels, or curtains to reduce echoes, so customers can communicate with staff calmly and without distraction.
- Efficient workstations: Create functional, well-organized, and ergonomic work areas for your staff, at the counter, in the examination rooms, and in the workshop. Adequate storage and logical placement of equipment contribute to a smooth workflow.
- Climate control and hygiene: A comfortable temperature and good ventilation are essential. Pay explicit attention to hygiene, particularly in examination rooms and with trial frames. Provide clear protocols and plenty of cleaning supplies.
- Thoughtful dimensions: Allow enough space around display furniture and in consultation areas for easy movement. Take into account the space needed for comfortably trying on glasses and performing measurements.

Conclusion: an interior that supports your success
A well-thought-out interior is an investment in the future of your eyewear store. By focusing on the tips above, you create an environment that attracts customers, inspires them, and encourages them to buy. An interior that strengthens your brand, optimizes the customer journey, sets the right atmosphere, and offers comfort contributes to a positive customer experience, and ultimately, to your success. It’s the sum of all these elements that transforms a standard store into a destination customers love to visit and return to.
Ready to take your optics store to the next level with an interior that truly works? Get in touch with Studio OAK. We understand the unique needs of opticians and are happy to help you with a functional and stylish design that will delight your customers and boost your sales.